
Structural Calculations: Complete Guide to Professional Setup and Formatting (2025)
Master the art of creating clear, professional structural calculations that pass reviews, satisfy regulators, and advance your engineering career.
For civil and structural engineers, structural calculations represent more than numbers on a page—they are formal records of engineering judgment, justification for design decisions, and often the first point of scrutiny in reviews, audits, or approval processes. Poorly structured calculations can undermine confidence and delay approvals, while clear and well-organized ones streamline reviews and demonstrate professional competence.
This comprehensive guide outlines the correct approach to setting up, writing, and structuring structural calculations, providing professional standards applicable across projects, employers, and review processes.
What Are Structural Calculations?
Structural calculations are systematic engineering documents that demonstrate how a structure or structural element meets safety and serviceability requirements. They form the technical backbone of any structural design, providing mathematical proof that proposed solutions comply with relevant codes and standards.
1. Purpose and Importance of Structural Calculations
Primary Functions
Structural calculations serve several critical functions in engineering practice:
Safety Validation — Ensuring structures comply with relevant codes and standards for ultimate and serviceability limit states.
Professional Communication — Presenting design logic clearly to peers, checkers, clients, and regulatory authorities.
Legal Documentation — Providing traceability and accountability for design decisions in case of disputes or failures.
Quality Assurance — Enabling independent verification and peer review of design assumptions and methodologies.
With these purposes in mind, clarity and transparency should be valued equally with numerical accuracy.
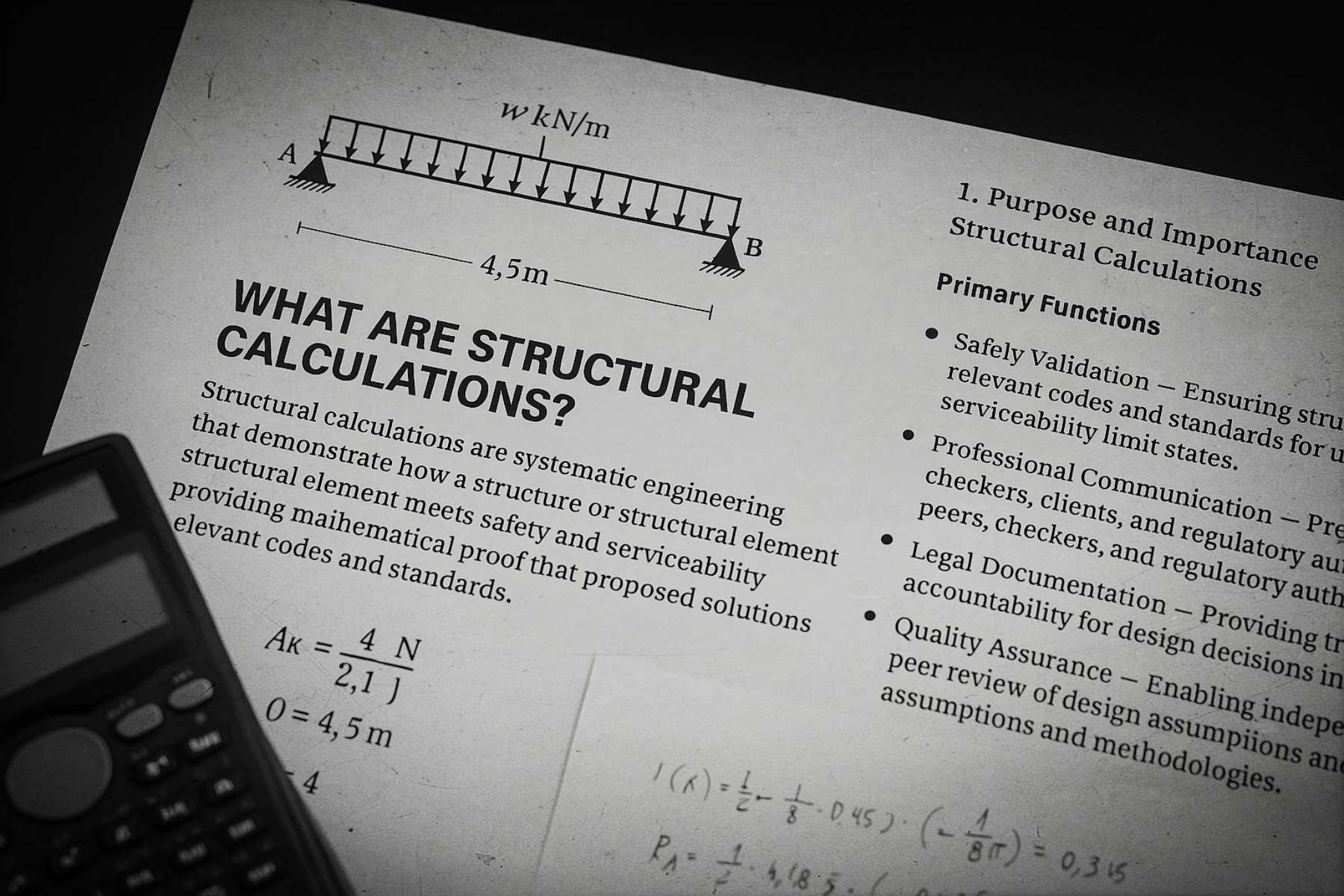
2. Fundamental Principles of Professional Calculation Sets
Core Design Philosophy
When preparing structural calculations, keep these essential principles at the forefront:
Logical Flow — Follow the natural sequence of structural design: loading → analysis → member design → verification checks.
Absolute Clarity — Use consistent notation, clearly label all diagrams, and show units at every stage of calculation.
Complete Traceability — State all assumptions explicitly, reference applicable codes, and document all software outputs with commentary.
Independent Checkability — Ensure another qualified engineer could follow your methodology without guesswork or additional information.
Professional Presentation — Present calculations as formal technical documents, not rough working notes.
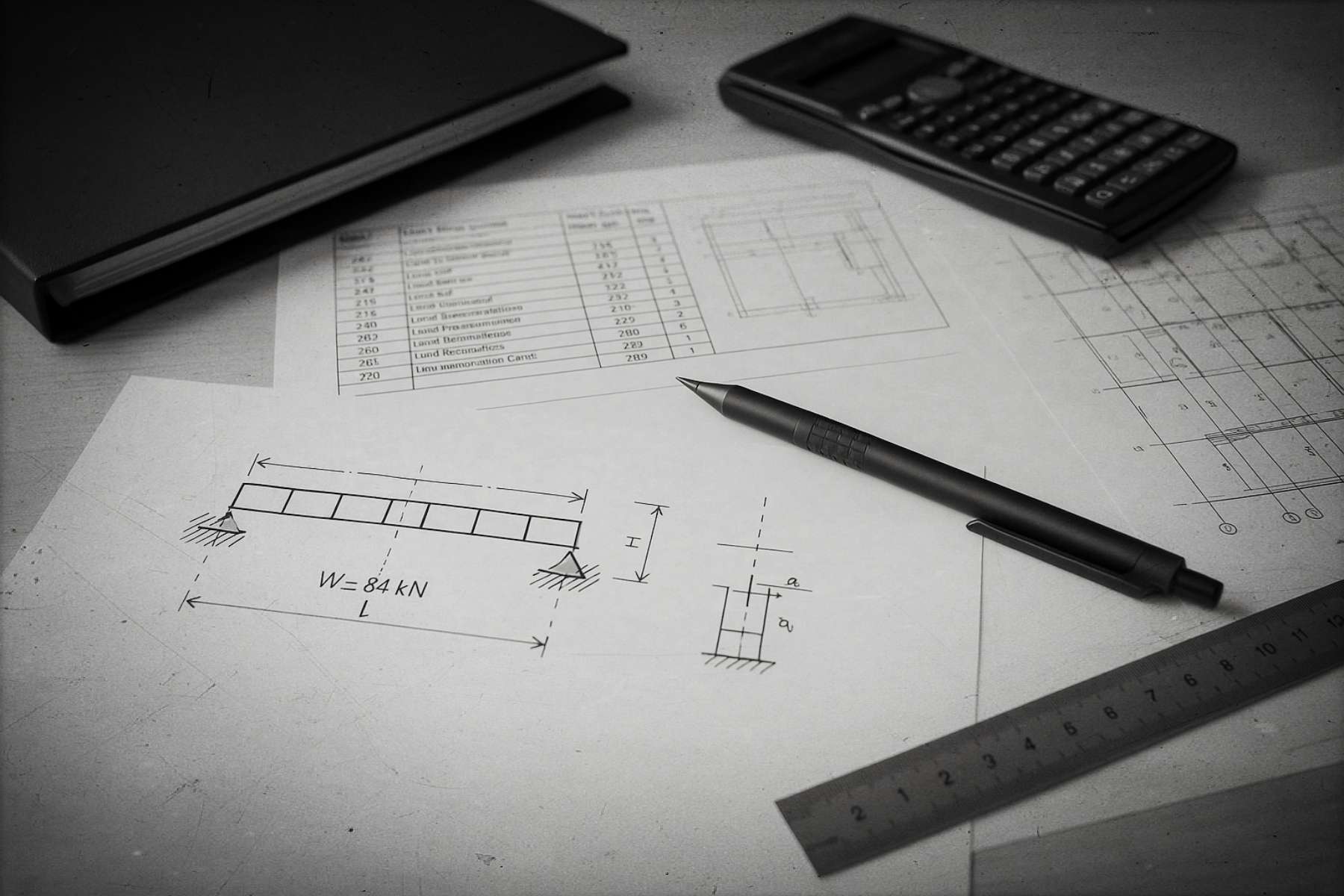
3. Professional Structure for Structural Calculations
A comprehensive calculation set should read like a concise technical report. Here’s the recommended structure:
3.1 Document Header
- Project title, number, and location
- Specific component or system covered
- Engineer’s name, professional credentials, and signature block
- Date of preparation and current revision number
- Client and project reference information
3.2 Contents and Navigation
- Detailed table of contents (essential for projects over 10 pages)
- List of figures and tables where applicable
- Revision history log
3.3 Design Basis and Assumptions
- Applicable design codes and standards (e.g., Eurocodes, BS 5950)
- Material properties and characteristic values
- Load cases and combinations considered
- Key assumptions, simplifications, and limitations
- Environmental and durability considerations
3.4 Loading Analysis
- Systematic breakdown of permanent, imposed, wind, seismic, and other loads
- Clear references to drawings, surveys, or standards for load values
- Load combination methodology with explicit factors
- Diagrams showing load paths and distribution assumptions
Example Load Summary Format:
Dead Load (DL): 5.2 kN/m² (floor construction + services)
Live Load (LL): 2.5 kN/m² (office loading per BS EN 1991-1-1)
Wind Load (WL): 1.8 kN/m² (basic wind speed 26 m/s, terrain category III)
3.5 Structural Analysis
- Analysis methodology clearly stated (hand calculations, frame analysis software, FEA)
- Model assumptions and boundary conditions
- Key structural outputs: reactions, moments, shear forces, deflections
- Software verification where applicable, including model validation
- Critical load cases and governing design scenarios
3.6 Member Design and Verification
- Step-by-step design process for each structural element
- Systematic checks for bending, shear, axial forces, and buckling
- Serviceability considerations including deflection limits and vibration
- Connection design details covering bolts, welds, and anchorage
- Material utilization ratios and safety factors
3.7 Results Summary and Conclusions
- Tabulated comparison of design capacities versus applied loads
- Clear pass/fail statements for every structural element
- Recommendations for construction or further analysis
- Limitations and assumptions affecting the design
3.8 References and Supporting Information
- Complete bibliography of codes, standards, and technical references
- Appendices containing software printouts, detailed derivations, or secondary calculations
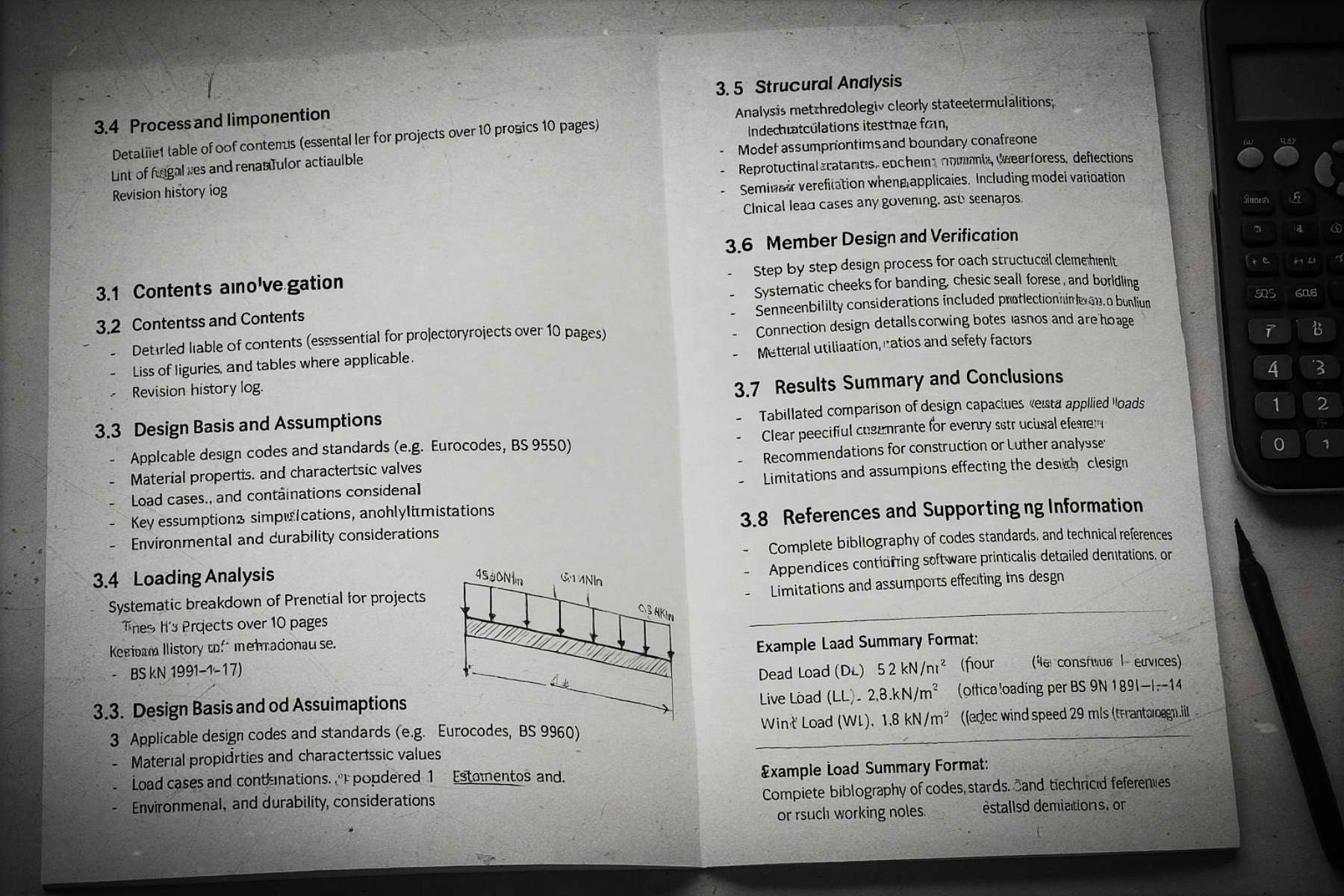
4. Best Practices for Professional Presentation
4.1 Formatting Standards
Consistent Numbering — Use hierarchical section numbering (1.1, 1.2, etc.) and equation references.
Unit Consistency — Maintain a single unit system throughout (SI units standard in most regions).
Formula Documentation — Always present the governing equation before numerical substitution.
Visual Communication — Include clear diagrams, sketches, and tables to supplement calculations.
Result Highlighting — Box or underline final design values for easy identification during reviews.
4.2 Quality Control
Revision Management — Maintain clear version control with change tracking.
Cross-Referencing — Link calculations explicitly to relevant drawings and specifications.
Assumption Documentation — Never assume reviewers will infer unstated assumptions.
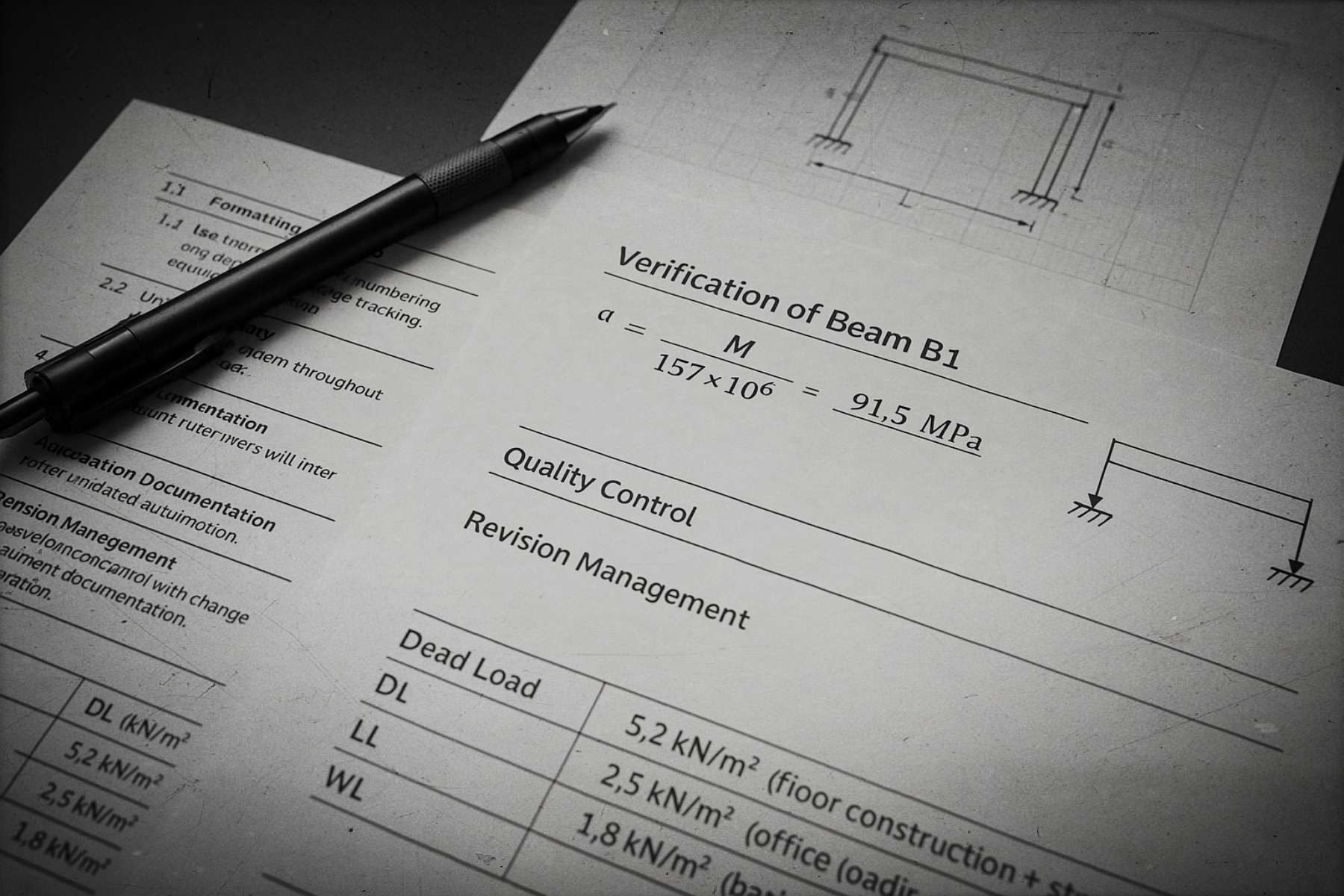
5. Common Mistakes to Avoid
Critical Errors That Undermine Professional Calculations
❌ Failing to state key assumptions (e.g., “beam assumed pinned” without justification)
❌ Omitting units in intermediate calculation steps
❌ Including software outputs without context or engineering commentary
❌ Submitting rough working notes instead of formal calculation documents
❌ Poor linking between calculations and drawings or overall design intent
❌ Inconsistent notation or switching between unit systems mid-calculation
❌ Missing verification of critical results or governing load cases
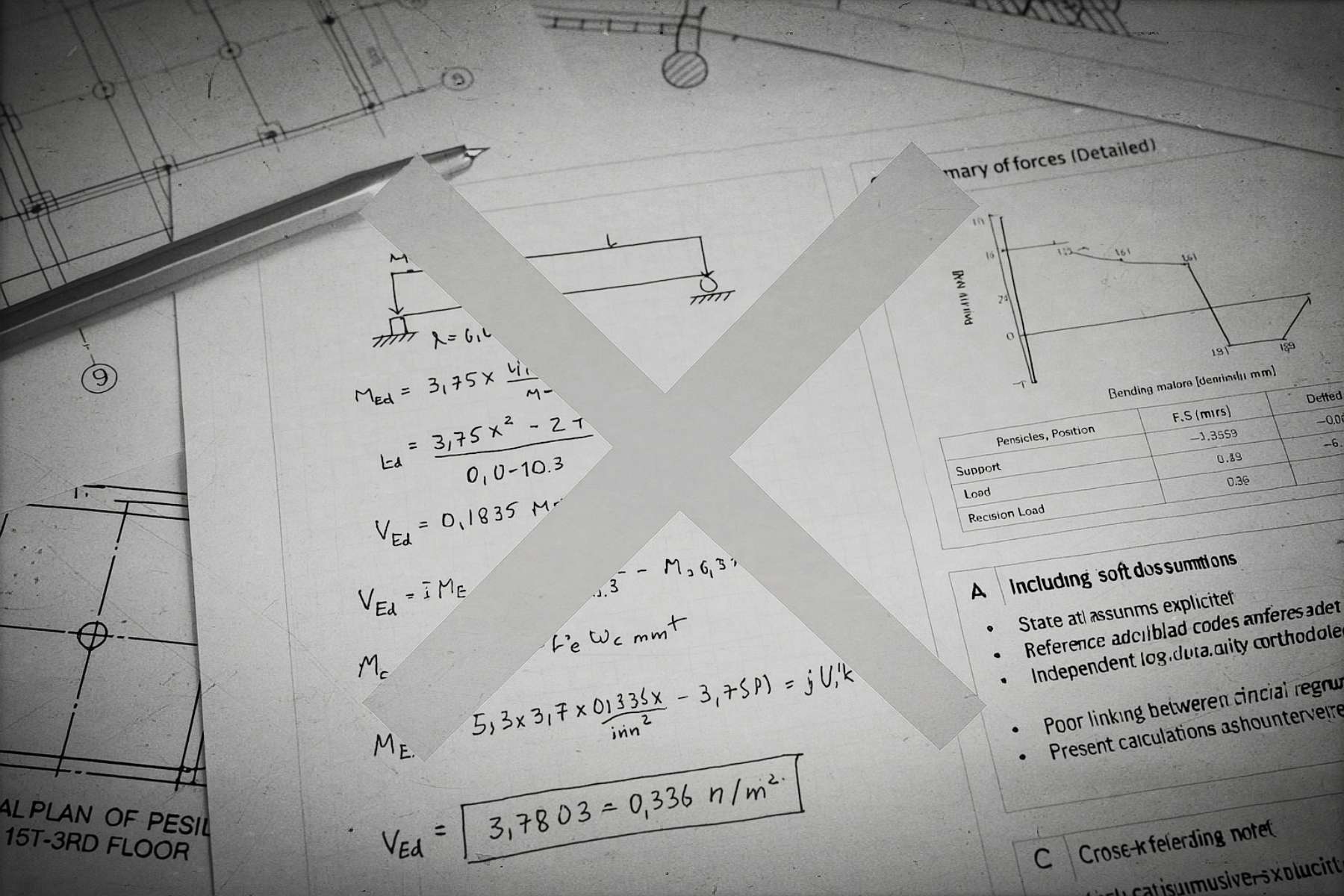
6. Software Integration and Modern Practice
6.1 Combining Hand Calculations with Software
Modern structural engineering typically combines hand calculations for critical checks with software analysis for complex systems. Best practices include:
- Software validation using simplified hand calculations
- Clear documentation of software inputs and assumptions
- Commentary explaining software outputs in engineering terms
- Independent verification of critical results
6.2 Popular Structural Analysis Software
- SAP2000/ETABS — Comprehensive analysis and design
- Robot Structural Analysis — Integrated Autodesk solution
- Tekla Structural Designer — BIM-integrated design
- STAAD.Pro — Widely used general analysis tool
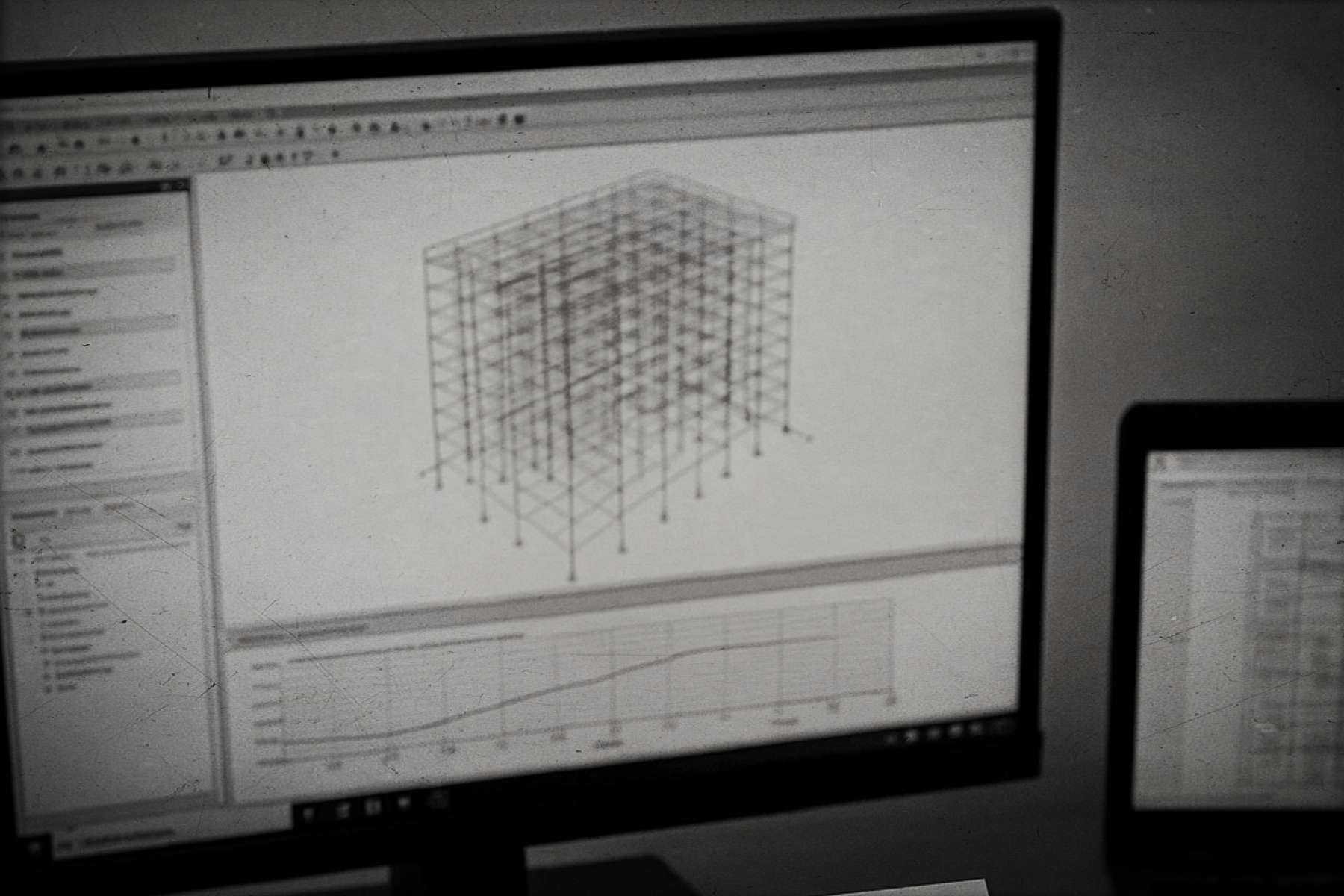
7. ICE Chartership and Professional Development
For engineers pursuing Chartered status with the Institution of Civil Engineers (ICE), calculation presentation carries particular significance. Reviewers and assessors evaluate your ability to:
Key Assessment Criteria
✅ Demonstrate technical competence through clear, logical, and transparent calculations
✅ Apply correct codes and standards with appropriate factors of safety
✅ Communicate design processes effectively for independent verification
✅ Maintain professional presentation standards reflecting real-world project requirements
✅ Show engineering judgment in assumptions, simplifications, and design decisions
Well-structured calculations strengthen ICE submissions by demonstrating technical ability, communication skills, and the professional discipline expected of Chartered Engineers.

8. Frequently Asked Questions
Q: How long should structural calculations typically take to prepare?
A: This varies significantly by project complexity:
- Simple beam/column designs: 2-4 hours
- Typical building frame: 1-3 days
- Complex structures: 1-2 weeks
- Always factor in checking and review time (typically 25-50% of preparation time)
Q: What’s the difference between preliminary and final calculations?
A: Preliminary calculations establish feasibility and approximate sizes using simplified methods. Final calculations provide detailed verification using precise analysis and full code compliance checks.
Q: Should I include software printouts in my calculations?
A: Include relevant software outputs in appendices, but always provide engineering commentary explaining their significance and how they support your design conclusions.
Q: How do I handle conflicting code requirements?
A: Document all applicable codes, explain any conflicts, state which requirements govern your design, and justify your engineering judgment with clear reasoning.
Q: What level of detail is appropriate for connection design?
A: Include sufficient detail for another engineer to verify your design and for construction teams to understand the requirements. This typically means showing bolt layouts, weld symbols, and critical dimensions.
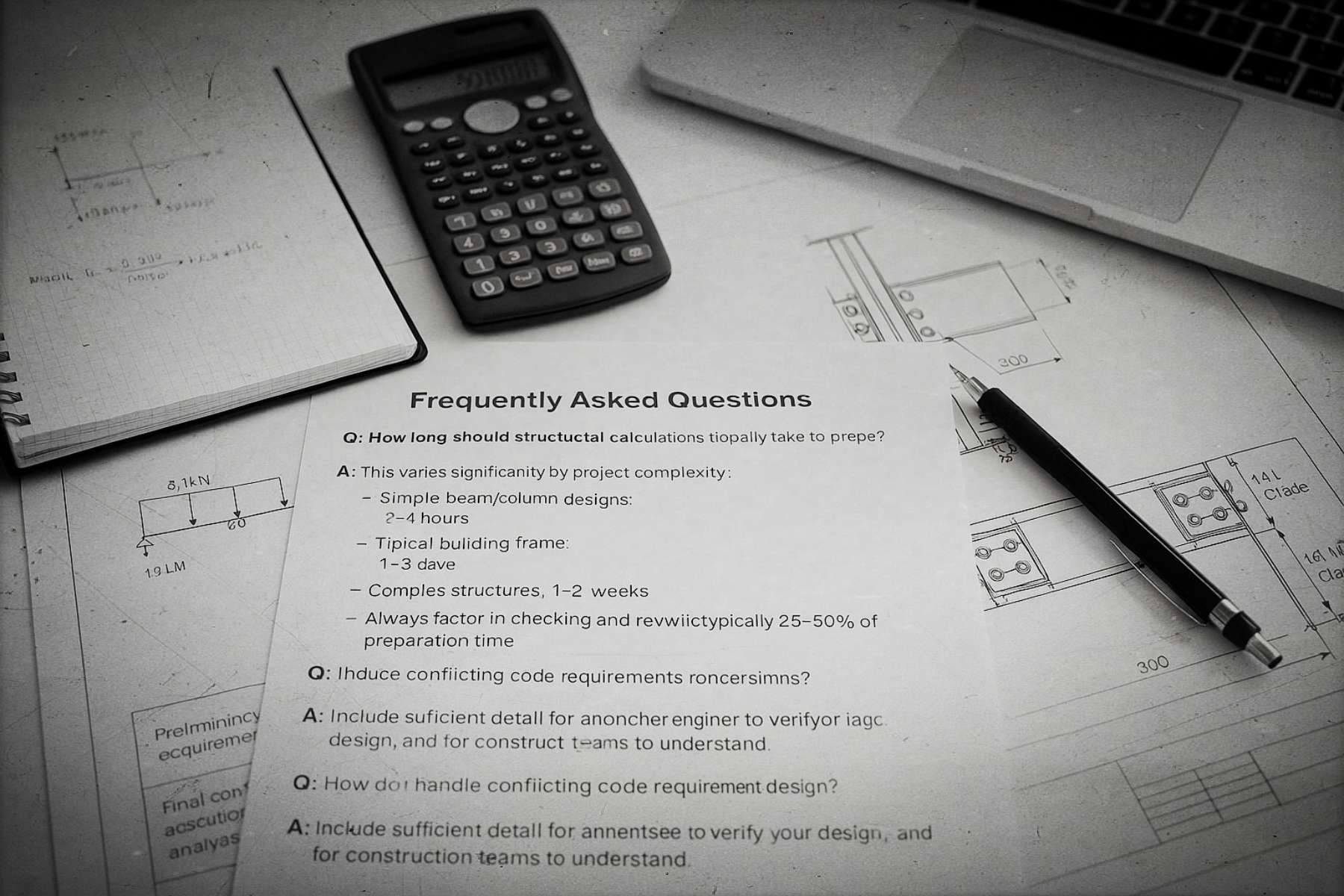
Professional Calculation Checklist
Before Submission, Verify:
- All assumptions clearly stated and justified
- Units shown consistently throughout all calculations
- Software outputs explained with engineering commentary
- Results clearly highlighted and summarized
- Calculations linked to relevant drawings
- All references properly cited
- Professional presentation standards maintained
- Independent checking completed where required

Conclusion and Next Steps
Professional structural calculations tell a clear engineering story: beginning with design basis and assumptions, progressing through systematic analysis, detailing member verification, and concluding with comprehensive results summary.
For practicing engineers, this approach ensures efficient reviews, regulatory acceptance, and reliable project documentation. For those pursuing professional advancement, well-presented calculations demonstrate the technical competence, communication skills, and professional judgment essential for career development.
Recommended Actions:
- Review your current calculation format against these guidelines
- Develop standard templates for common calculation types
- Establish quality control procedures for calculation checking
- Seek feedback from senior colleagues on calculation presentation
- Consider professional development courses in structural design and code application
Ready to elevate your structural calculations? Download our free professional calculation template to implement these best practices in your next project.

This guide represents current best practices in structural engineering calculation preparation. Always consult the latest versions of applicable codes and standards for your specific project requirements.

